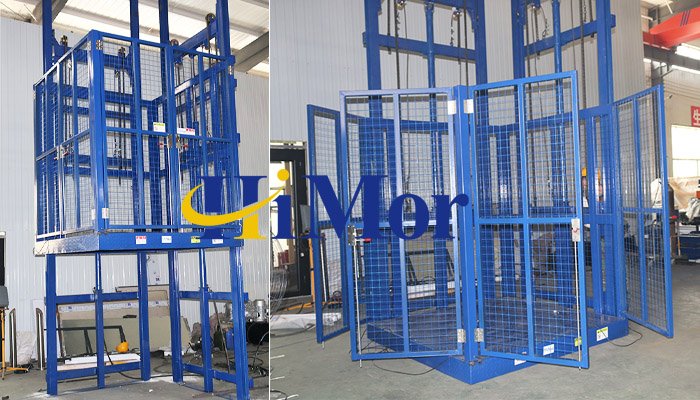When we refer to hydraulic cargo elevators, we often think of opposite openings or single side opening entry and exit elevators. If the installation site requires front entrance and exit on the adjacent side of first floor, how to design a adjacent access lift? If you’re also confused about this, please read on.
Himor is a company dedicated to the research and development of hydraulic lifts in China. Since we have more than 20 years of experience in the design and production of lifting equipment, our design has been ahead of other domestic brands. In addition to conventional hydraulic lifts, we design and produce many special needs lifts. One of the adjacent access cargo elevator is a more common one. First let’s understand the structure of the conventional hydraulic lift.
- Working platform. The location of the goods. It’s usually 180 degrees in and out or a single direction in and out.
- Lift structure. Including steel structure, hydraulic cylinder, chain, and wire rope. Used to lift countertops to other floors.
- Hydraulic system. Including hydraulic pump station and a variety of valves, hydraulic tubing, control box, etc.
- Other accessories.Like wire mesh cover, landing doors, silent motors, and different colors etc.
Conventional hydraulic cargo lift in the design of the time only need to consider the elevation, table size, and load.
Adjacent access lift design method
Sometimes, the direction of goods entering and exiting on different floors is different. Not just the other way around, sometimes you need to turn in and out at right angle or left angle. Himor designed such a adjacent cargo lift: still using the original material and structure, but needing to put the guide rails on the adjacent sides. At the same time, some special fixings are required during installation. In this way, customers can enter and exit goods from the right-angle turn direction.
The picture below is a pre-install picture of one of our right-angle turning goods in and out. You can see that the entry and exit of goods is unrestricted.
- Lifting height:3.8 meters
- Platform size: 1.8 meters by 1.8 meters
- Capacity: 3ton
- Optional configurations: platform door height 1.8m
- Power unit: 5.5kw hydraulic pump station

Below is a video of this adjacent goods lift.
As conclusion, no matter what kind of needs customers have, please communicate with us in time. Our engineers will give a lifting solution suitable for the customer’s site. Our lifts range is cargo elevators, car elevators, and man lifts. We produce standard configuration lifts, and customize cargo elevators according to each request.
